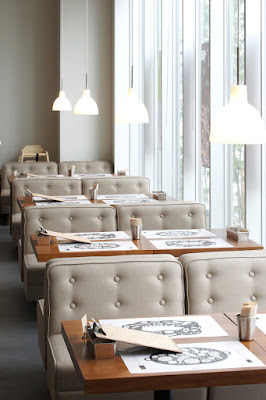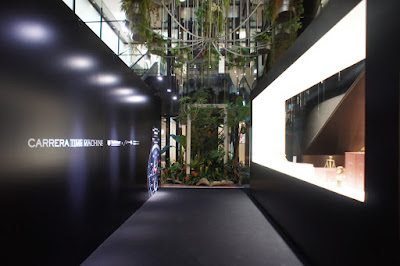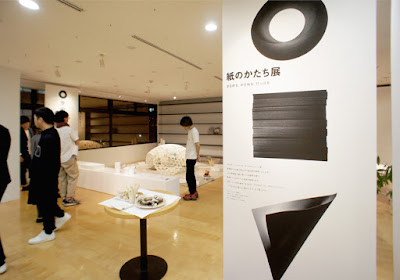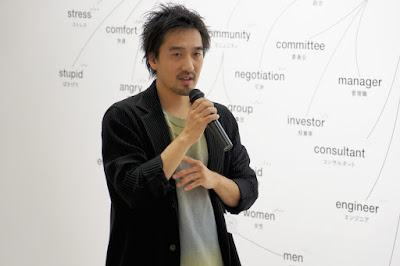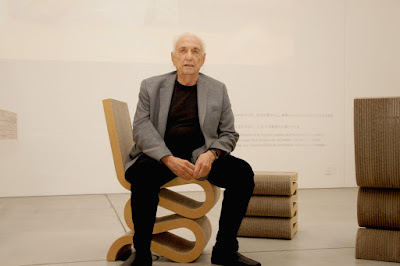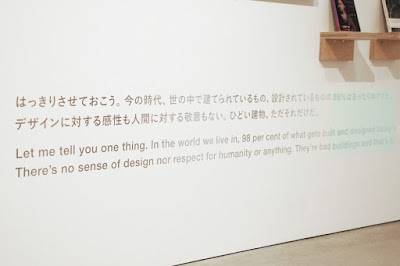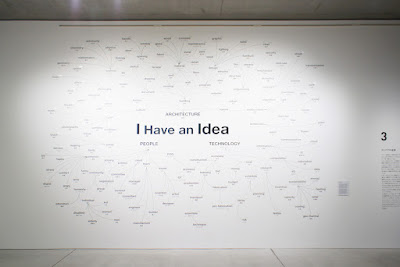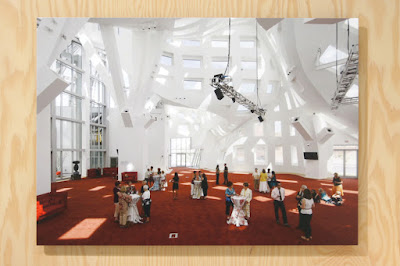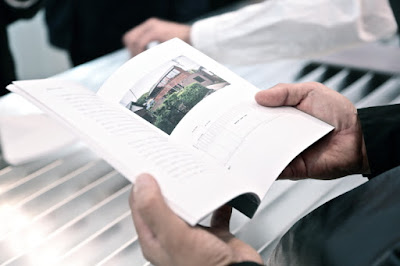<マージュ> 植村遥2年連続選考され今回2度目の展示となった植村の展示は、南アフリカのスリナムの首都であるパラマリボに計画されるアルツハイマーケアセンターのコンペ入選案と、南オランダのゼイランドという人工的な島を自然に還そうとするプロジェクト案。
![]()
「Alzheimer Hospital」
昨年の展示に引き続き、人間が持つ感覚を形に落とし込んだコンセプチュアルなアプローチが目立っていた。この模型は、アルツハイマーケアセンターのランドスケープのスタディ模型。
アルツハイマー患者の脳細胞からインスピレーションを受けて出来た屋根の形態のスタディ模型。
「shiwa」
オランダ政府が近年に沈める南オランダのゼイランドという人工島にアートプロジェクトとして島自体をモニュメントとして考えるプロジェクト。植村は、その歴史をどのように残すかという問いかけから島の住人のポートレイト写真を集め、人間の歴史として刻まれる「皺」を合成して形を起した。引き潮になると姿を現すというランドスケープのコンセプト模型。
審査員長を務めた藤本壮介氏を筆頭に講評に集まったU-35の一世代上 A-40 (Around 40) 建築家たちに展示の説明をする植村遥氏。
<地方都市に描く夢> 岡田翔太郎>
最年少の出展者である岡田は、卒業設計展で日本一となった石川県出身の建築家。展示は、岡田の地元である石川県七尾市のお祭りに登場する巨大な山車「でか山」を中心に置いたまちづくりの計画と、実現はしなかったが、自ら七尾市の老舗温泉旅館のオーナーに提案した別館新築設計計画を展示。地方都市をどのように未来へ繋げていくか地元の七尾市を見直しながら岡田が生涯かけておこなうプロジェクトだという。
でか山のまち構想計画具現化に向けたプロジェクトの模型。
金沢駅前に計画された温泉旅館別館新築設計の模型。
<まだ見ぬ建築> 金田泰裕
金田は、パリと東京に拠点を持つ構造設計家。構造設計家がU-35建築展で初めて選考された。構造設計家がどのように自身の作品を展示をするのか、注目と期待が集まった出展者のひとりである。
構造設計家の視点から考えられた展示台は、厚さ1.0mm以下のアルミニウムで加工したテーブル。素材のはっとする使い方には驚かされる。テーブル上には構造についての説明、国内プロジェクト、海外プロジェクト、建築家との共作など、金田が全て執筆をした書籍が並べられた。
建築家との共作などを事例に建築家が言葉にしきれなかったことを、構造の視点から「建築」を「言葉」という形で表現することを試みている。金田が建築家と設計をおこなう際に大切にしているプロセスは、建築家が抱く内的イメージを共有し、それを金田自身で言語化することでプロジェクトの「骨格」つまり「構造」を考えること。設計した建築家自身もまだ経験していない空間「まだ見ぬ建築」を言語化する展示とした。
谷尻誠氏にプロジェクトの説明をする金田泰裕氏。
金田が言語化したプロジェクトをまとめた本は、それぞれ数十ページにわたる。
新潟県で開催された「水と土の芸術祭2015」。建築家・金野千恵氏とのプロジェクト「timeber messager - 山から海へ旅するカフェ-」の過程を、模型を用いて展示。移動の度に木材を小さくし、空間も機能も形を変えていく。最終的には小さな丸太となり、燃料となる。金田が構造設計家として素材に対する想いを提案したプロジェクトとなっている。
展示のタイトルとなっている「ビッグスケールな建築」とは、建築の大小のスケールではなく、大きなスケールに連続していく建築を意味している。自然環境、風景、時代、に繋がっていくような建築のスケールを感じて欲しいと考え、発泡スチロールの大きなテーブルに余白をあえて多く作って7つのプロジェクトを並べている。この余白からプロジェクトの大きさを超えたスケールを感じてもらいたいと提案された。
模型は全て発泡スチロールに水彩で着色。背景を含めての立体的な絵となる。
「田園の住宅」
今回の6組の展示の中で北村が唯一、実際に建てた建築を展示している。
田園の住宅は、竣工した作品のひとつである。外壁を一筆書きした中にそれぞれの機能を持った空間ボリュームが母屋にくっついたような住宅を提案。
![]()
「空気膜の建築」
骨組みのない柔らかいトランポリンのような空気膜の構造計画案を万博のプロジェクトから発展させた、SF的なプロジェクトの構想。
「都立家政の住宅」
東京都内の住宅街での戸建住宅の計画。角地という敷地を利用して、かまぼこ型のボリュームを道路側に配置し、家の裏に出来る限り広い庭を作ることで、道路からの視界のもう一方の道路へ視界が抜けるようにした。元々オープンスペースだった場所の性質を失わないように、住人のためでも、街のためでもある住宅を提案。
藤本壮介氏、五十嵐太郎氏、倉方俊輔氏らに展示の説明をする北村直也氏。
佐藤は建築を学び、オランダの建築事務所を経て、2012年よりオランダのアーティスト Arno van der Mark の事務所のパートナーとなり、パブリックアートから建築、ランドスケープ、都市スケールのリサーチまで幅広い活動をしている。現在はアムステルダムと東京を拠点に活動している。
展示は、具体的なプロジェクトを展示しているというよりは、現在、佐藤自身が興味を持っている断片的な11つのものを展示。コントロールと偶然性を繰り返して造形されたオブジェは必ずしもひとつの答えを持っているわけではなく、出来たものを見て一度立ち止まって考えるというプロセスを大切にし、その時に最善と思われるものを選択をしていく手法をとっている。
「デジタルトポグラフィー」
約2.5mmの薄い板を張り合わせて作られている18mmの構造用合板の木目をトレースして、ミリングマシンで深度を設定して削り出すと露になる重なっていた部分の木目を更にトレースして削るという、システムと非システム、アナログとデジタルの行き来をし、その繰り返しをすることで出来てくる三次元的な表情を読み取る。ここからランドスケープや住宅などの構想の材料となる。
「考える手」
ものづくりの時に色々なマテリアルを実際に触りながら試行錯誤して自分が何をやったのか素材と対話しながら制作する佐藤の頭の中を垣間みるようなものたちが並べられている。目的を持ってつくったものや目的がなく作ったものをごちゃ混ぜにして展示している。
「オープンスケール」
地図に色のフィールドを重ねてオランダの街の橋の色を決めるひとつの道具として、または住宅の配置図を重ねて壁の色を決めたり、都市のスケールから住宅、プロダクトと自由にスケールを行き来し、また自由に制御が可能な色のフィールドを提案する装置のようなものを考えた。
<shelf museum @ +ft+ tokyo office> 高濱史子
建築家は自分自身が様々なスケールの人間になって空間を疑似体験することを意識して生きている。日常で目にするものたちの中で 1 / 20 のスケールの人間になったつもりで空間を体験するという行為を建築に携わっていない人たちにも楽しんでもらえるような展示を考えられた。
U-35建築展の展示空間のスケールを自身の事務所で測定してみるとほぼ同じ大きさであることから、事務所をそのまま移設し、事務所で使っている棚を「shelf museum」として、ミュージアムプロジェクトの1 / 20 の模型空間に見立てた展示と、最新プロジェクトをいくつか紹介している。
「shelf museum」
オフィスにあるプリンターやノートパソコン、本などを実測し、スタイロフォームで制作。
「Boutique in Singapore 2015」
シンガポールで進行中のブティックのプロジェクト。香川県出身のメンズファッションデザイナーのブティックの計画。日本的なものをテーマに、抽象化した枯山水を要素として取り入れている。
【U-35 記念シンポジウムの様子】
毎年恒例となった記念シンポジウムでは、若手建築家6組に加え、一世代上のA-40 (Around 40) 建築家達をゲストに熱いトークが繰り広げられました。
ゲスト建築家 : 芦澤竜一、五十嵐淳、石上純也、谷尻誠、平田晃久、平沼孝啓、藤本壮介、吉村靖孝
進行 : 五十嵐太郎、倉方俊輔
【U-35 Under 35 Architects exhibition 2015 | 35歳以下の若手建築家による建築の展覧会】
会期:2015年10月16日(金)~31日(土) 12:00~20:00 開催期間無休
最終日 10/31(土)は17:00最終入場 18:00閉館
【関連記事】
========== japan-architects.com ===========
Reproduction of any of these images and texts without written permission is prohibited.
記事や写真の無断転載を禁じます
Copyright: japan-architects.com
















